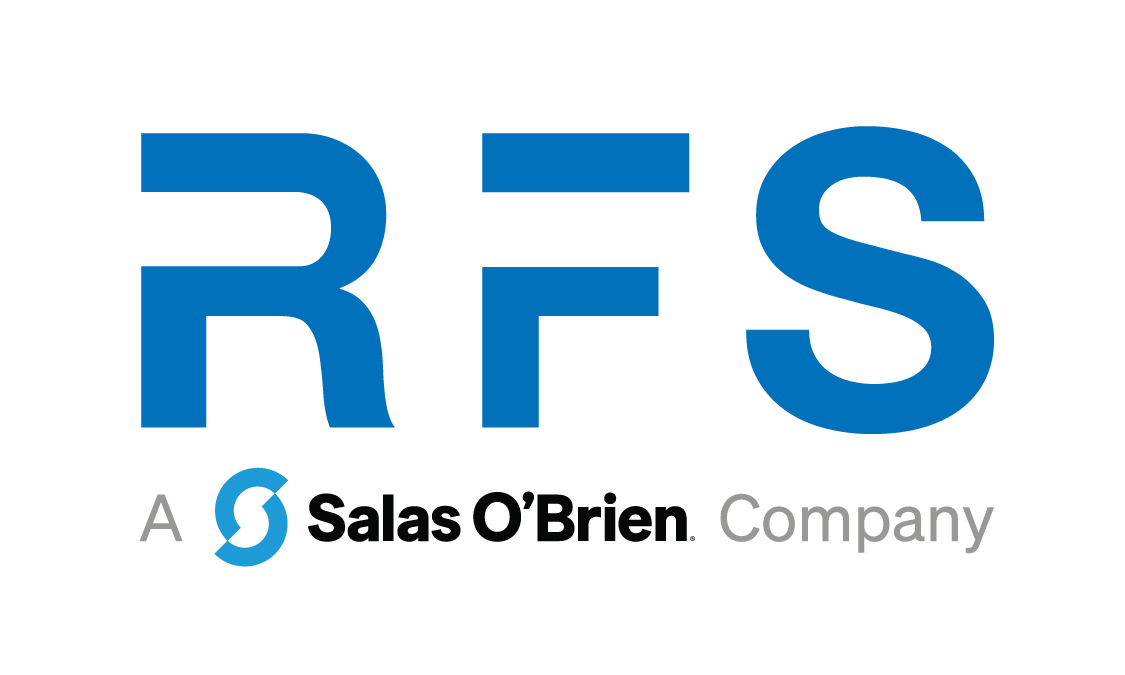


Due to severe deterioration of a distributed two-level campus substructure, the Campus Master Plan called for its demolition. All major campus utilities had been routed through the substructure and required replacement and rerouting. A new campus-wide utility corridor was constructed; the corridor included more than 17 miles of utility piping and ductbanks to support current and future buildings. Utilities included heating hot water, chilled water, primary power, telecommunications, domestic water, fire protection water, sanitary waste, and natural gas. The project also included extensive upgrades to the campus Central Utility Plant.
RFS provided MEP/FP commissioning services in support of the project, including design reviews, development of commissioning plan and testing procedures to align with a complex project phasing plan, verification testing, functional performance testing, and commissioning close-out services. RFS coordinated closely with the construction manager and the owner team, to ensure construction and commissioning sequencing would enable continuous campus operations.
Recognition
ACEC/MA, Silver Award
Services
Commissioning