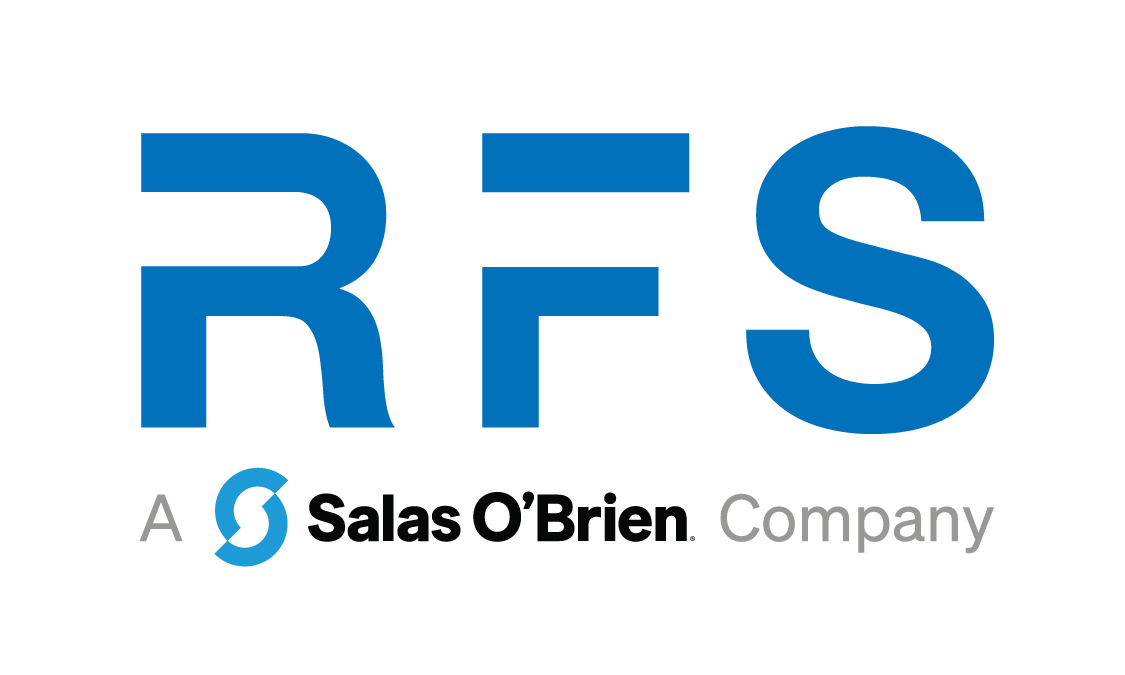


The 76,000 sf, 70-foot-tall Graham Indoor Practice Facility at Dartmouth College elevates year-round training opportunities for student-athletes during harsh New England winters. The project features a 56,000 sf turf field, batting tunnels, satellite sports medicine space, and athlete prep areas.
RFS prepared a parametric energy model early in design to evaluate HVAC system and building envelope options. The HVAC system design features two single-zone VAV air handling units to provide heating and ventilating for the building with modulating airflow, air-side energy recovery, demand-control ventilation, economizer cooling, and nighttime purge. The lighting design features LED lighting and daylight monitoring with automated dimming via a networked lighting control system achieving a power density level approximately 25% below code-allowed.
Services
Mechanical
Electrical
Plumbing
Fire Protection
Technology
Lighting
Metrics
76,000 sf
Architect
Sasaki