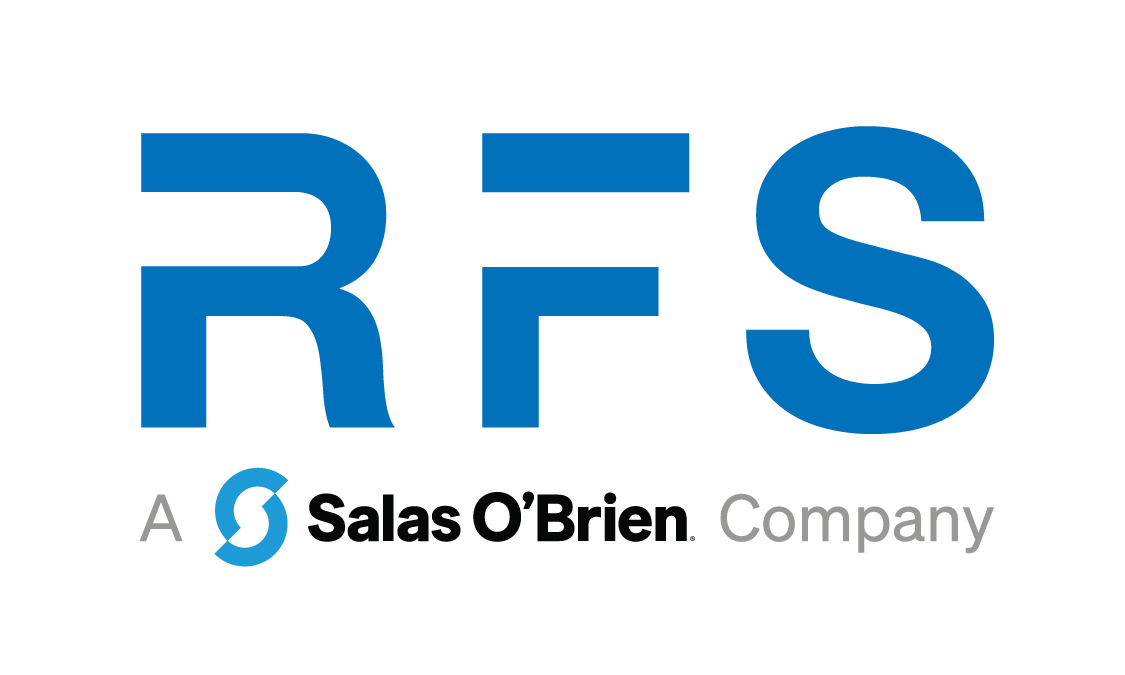


As part of a project to consolidate six aging elementary schools into three new facilities for the City of Concord, RFS provided multidiscipline engineering services for the Mill Brook Primary School, Christa McAuliffe Elementary School, and Abbot-Downing Elementary School. Total project construction was 205,000 sf, with each building ranging from 64,000 to 75,000 sf. The project’s forward-looking vision focused on collaborative and project-based learning, as well as accessibility and flexibility for future changes. The resulting program included 30-foot-wide learning corridors through portions of each building, in lieu of traditional library rooms.
To complement the open structure architecture, building MEP/FP systems were organized to be exposed and highlighted with color. As a sustainability and durability measure, rooftop equipment was housed within fully enclosed penthouses to minimize exposure to the elements. HVAC systems include air-side energy recovery, with thermal and ventilation controls integrated with lighting/occupancy controls. Mechanical dehumidification is provided in lieu of full air conditioning, which achieves excellent occupant comfort with less than 50% of refrigeration capacity that would have been required for air conditioning. Low-flow plumbing fixtures reduce potable water usage by approximately 50% of what is allowed by Code. Each of the three schools presented unique structural design challenges and extensive multidiscipline coordination including subsurface drainage, open floor spaces, and repurposing the original cupola at Abbot-Downing on the roof of the new building.
Recognition
CHPS Certified
American School & University, Outstanding Design for Elementary School
School Planning & Management, Education Design Showcase, Honorable Mention
Services
Mechanical
Electrical
Plumbing
Fire Protection
Structural
Technology
Lighting
Metrics
205,000 sf
Architect
HMFH Architects