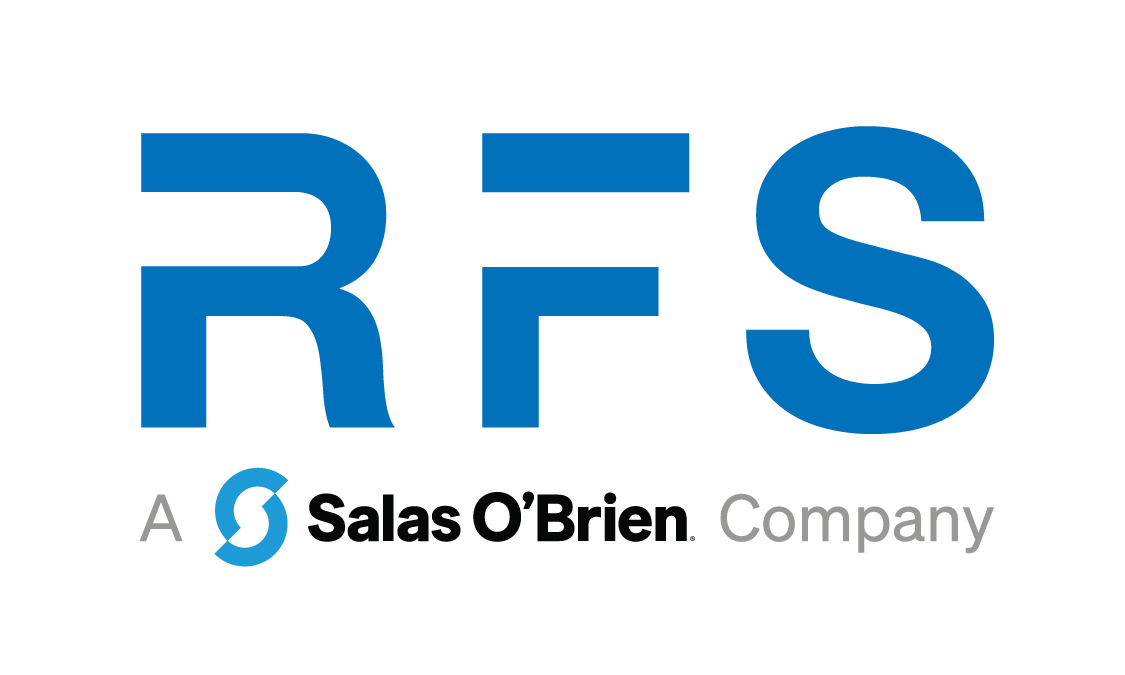


The 132,000 sf Athletics Complex at Deerfield Academy includes a replacement hockey rink and addition of an indoor field house, tennis center, and crew tank. In addition to its primary elements, the project program includes a puck shooting room, fitness center, elevated track, batting cages, lacrosse throwing wall, erg room, golf simulator room, spinning room, lounge, and meeting/events rooms. The project integrated with a larger indoor athletics facility and achieved LEED Gold Certification.
A modular heat pump system integrates ice refrigeration with building HVAC, where waste heat from ice refrigeration is captured and recycled for Zamboni snow melt, ice sheet sub-slab heat, domestic water preheat, and partial building heat. The electrical design includes a 1MW generator that provides emergency and standby power to the entire athletics facility as well as adjacent residence halls.
Recognition
LEED Gold Certified
The Architect’s Newspaper, Best of Design Awards, Editor’s Pick, Institutional – Kindergartens, Primary & High Schools Category
Athletic Business Magazine, Facility of Merit
BSA, Honors Award for Design Excellence
New England AIA, Design Awards, Honor Award
Services
Mechanical
Electrical
Plumbing
Fire Protection
Technology
Metrics
132,000 sf
Architect
Sasaki