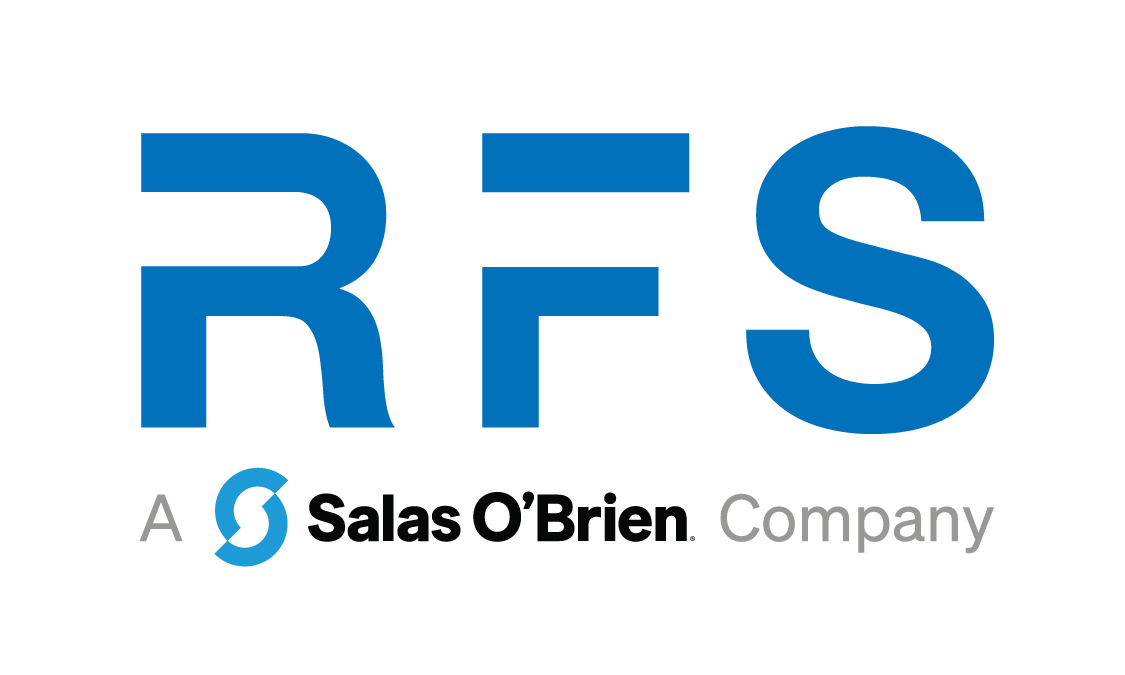


The new 336,000 sf high school and career and technical education center serves 1,400 students and is a model for 21st century learning. It was designed for flexibility and integrated technology. Career Technical Education is integrated within the academic core programs and organized into four academic pathways: science and technology; business and management; arts and communication; and human services.
RFS provided multidiscipline engineering for the project. The technical project required dedicated exhaust and specialty systems for the art studio, graphic/digital design studio, CAD lab (for five 3D printers), firefighting science, cosmetology lab, automotive technology, and automotive collision. Dust collection systems are included for building trades, robotics, precision manufacturing, CTE exploration studio, and welding fabrications. Fume hoods are provided in the chemistry and biology labs.
Recognition
AIA Maine, Excellence in Architecture Design Award
AIA NH, Excellence in Architecture Design Award, Citation Award
Services
Mechanical
Electrical
Plumbing
Fire Protection
Technology
Metrics
336,000 sf
Architect
Lavallee/Brensinger Architects